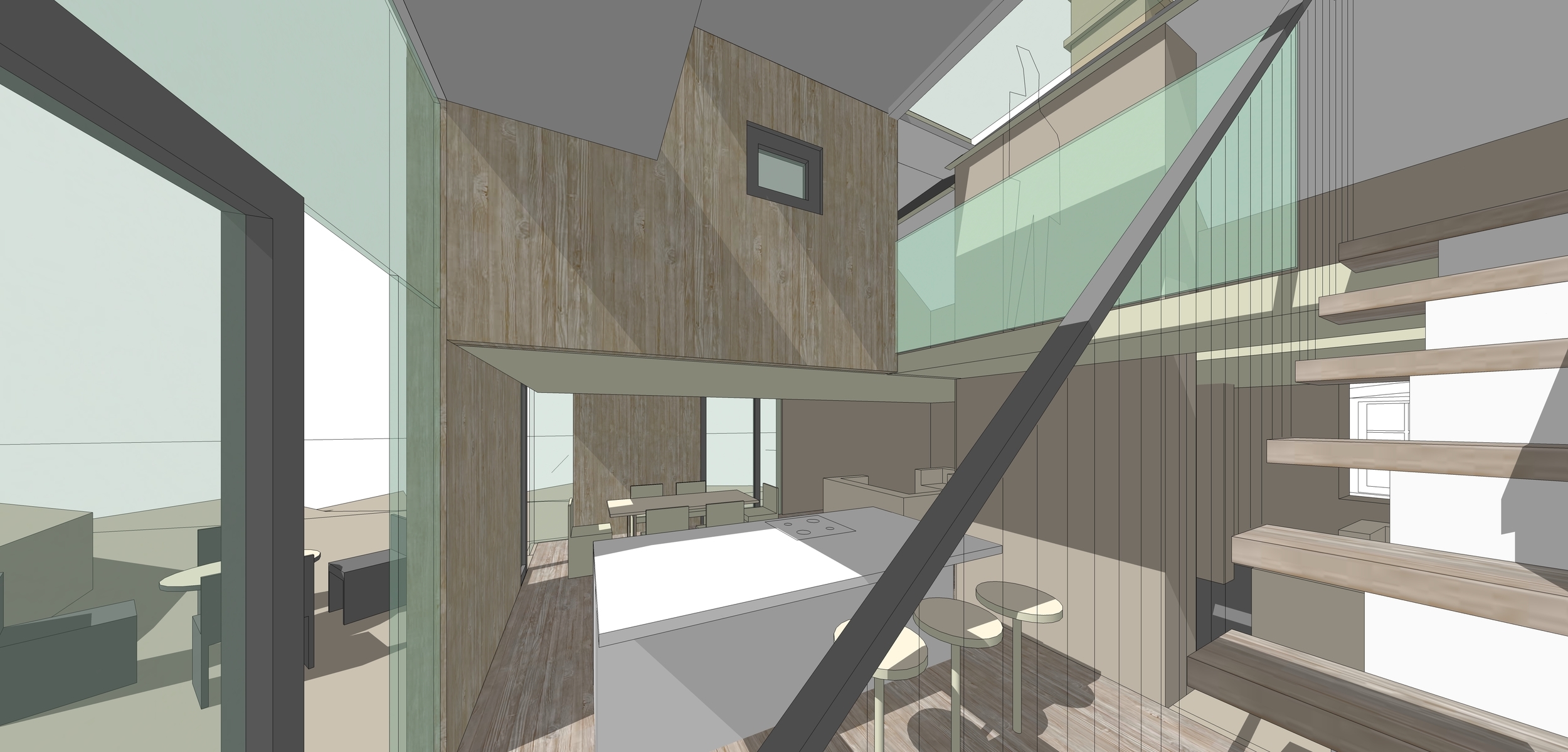


Your Custom Text Here
Adding accommodation to this historic cottage in an area of outstanding natural beauty has been achieved with care and some ingenuity in this proposal. A side extension in matching brickwork reduces the impact of additions from the street and a contemporary timber-frame extension to the rear, with wooden cladding, creates space needed for a modern, family home with double-height living kitchen/dining area and dramatic stair.
developer client - Buckinghamshire - 2013
Adding accommodation to this historic cottage in an area of outstanding natural beauty has been achieved with care and some ingenuity in this proposal. A side extension in matching brickwork reduces the impact of additions from the street and a contemporary timber-frame extension to the rear, with wooden cladding, creates space needed for a modern, family home with double-height living kitchen/dining area and dramatic stair.
developer client - Buckinghamshire - 2013
rear extension - 3D sketch model
interior - sketch stair, lantern, kitchen/diner
side elevation - 3D sketch model