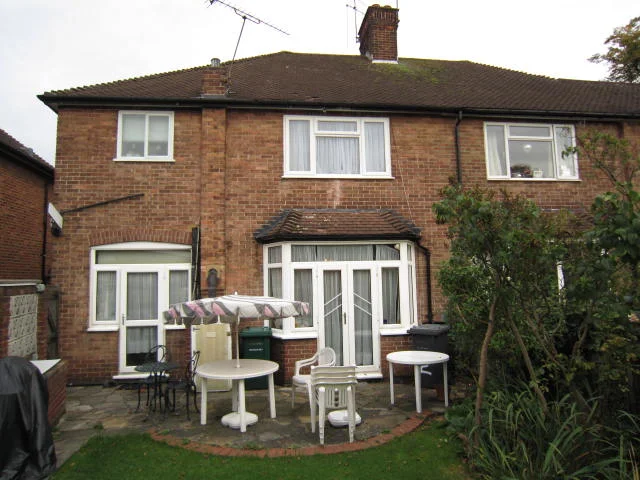




Your Custom Text Here
We were asked to redesign an approved rear extension proposal for a North London 1930s house and manage its construction, including site inspections. The revised design, now completed, provides at Ground Floor an extension with new kitchen and a heated conservatory, along with complimentary wet- and utility rooms within the volume of existing house.
To ensure the airy atmosphere of the conservatory was also enjoyed in the separate kitchen, the glazed roofing system is extended over part of the kitchen area and a glazed screen at high-level above the separating partition wall allows visual continuity.
Contemporary glazed bifold doors open fully and with secure flush threshold to the rear terrace with carefully matching finish to the kitchen window. Otherwise, the addition to the 'cottage' style house, including its contrasting exaggerated parapet, is expressed in matching red brickwork and the bespoke separating doors and parquet flooring to the reception rooms are all in an elegant oak.
private client - Finchley, London - completion 2013
We were asked to redesign an approved rear extension proposal for a North London 1930s house and manage its construction, including site inspections. The revised design, now completed, provides at Ground Floor an extension with new kitchen and a heated conservatory, along with complimentary wet- and utility rooms within the volume of existing house.
To ensure the airy atmosphere of the conservatory was also enjoyed in the separate kitchen, the glazed roofing system is extended over part of the kitchen area and a glazed screen at high-level above the separating partition wall allows visual continuity.
Contemporary glazed bifold doors open fully and with secure flush threshold to the rear terrace with carefully matching finish to the kitchen window. Otherwise, the addition to the 'cottage' style house, including its contrasting exaggerated parapet, is expressed in matching red brickwork and the bespoke separating doors and parquet flooring to the reception rooms are all in an elegant oak.
private client - Finchley, London - completion 2013
rear elevation - AFTER
rear elevation - BEFORE
design stage - sketch 3D model
glazed extension - dining extends into music room
glazed strip brightens kitchen
027 cottage kitchen